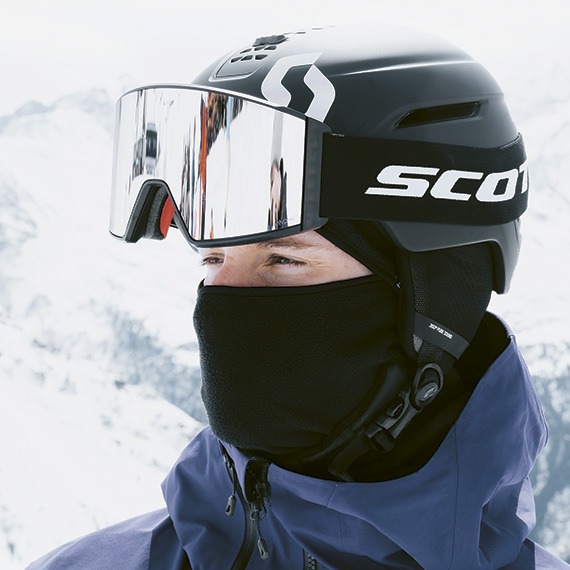
FENDI Private Residences Crans-Montana
The new benchmark in luxurious mountain living
It’s one of the most important real estate developments of this generation. The beautiful site of the former Hotel Alpina & Savoy, in the heart of Crans-Montana, will become home to three high luxury residences, developed in partnership with the Italian luxury brand Fendi — the first project of its kind in Switzerland.
The project’s bold ambition is to “redefine luxury living in harmony with the surrounding environment, seamlessly blending nature and architecture”. Where better than Crans-Montana, a ski resort that’s blessed with celebrity draw, omnipresent sunshine and a vast spread of beautiful Alpine summits as a backdrop? The ski resort is perfect: just urban enough, easy to access but still set apart as a welcoming refuge surrounded by mountains. And where better than this special location, just outside the town centre, dotted with cable cars, lakes and golf courses, on the edges of the fir tree forest?
Ancient heritage
In 1912, just one year after the first World Cup ski race was organised in Crans-Montana, former professor Alfred Mudry opened an international secondary school in the upper regions of the blossoming ski resort. The elegant school building would later become a guest house and then a luxury hotel — which joined with the Savoy in 1929, and thus, the Hotel Alpina & Savoy was born. The establishment continued to be run by second and then third generation Mudrys, with a reputation for facillitating a good time around the pool (a rarity back then!), the dinner table and at glamorous evening parties.
After more than a century, this era of good and loyal service finally came to end, and Michèle Luyet-Mudry (the fourth generation) decided to seek a new path and reinvent the property for its next chapter.
A merging of experiences
A meeting with Florian Steiger, who specialises in luxury mountain real estate, set the tone and the pace for the project. Steiger is a highly experienced expert in his field, associated with Sotheby’s International Realty, and has offices in Crans-Montana, Verbier and Zermatt. For over a decade, his multi-service company Steiger&Cie has been taking a uniquely holistic approach to real estate management, touching on every aspect and need that may arise, from design and construction to management and legal services. Steiger&Cie proposed a partnership with the Italian luxury brand Fendi, who has recently been branching out into world-class real estate projects.
The Italian icon, which professes the same aesthetic and sustainability values, will be responsible for the interior design. The furniture will hail from their Fendi Casa line and the chosen architect is none other than Marco Costanzi, who designed the original Fendi Private Suites, opened in 2016 in the Roman “Palazzo”, Fendi’s flagship store just steps away from the Trevi fountain. Trained in the refinement of Italian arts in Florence, Costanzi is famous for his creative vision that incorporates lighting as a key component of his work. Mario Nanni, a famous lighting designer, will be creating state-of-the-art LED systems for the occasion, merging natural and artificial light sources in an elegant play of light and shadows.
The power of local partners
The project is supported by two Swiss industry leaders: the Valais-based architecture firm Comina, a longtime partner of Steiger&Cie entrusted with the execution, and the St. Gallen-based Enea Landscape Architecture. More than a simple landscaping company, Enea has led over a thousand construction projects around the globe. The company’s vision can be summed up in a single word: symbiosis. Symbiosis — and fluidity — between indoor and outdoor spaces, between nature and architecture, between culture, art, design and sustainability. The company’s director, Enzo Enea, also created the Tree Museum at the company’s headquarters in Rapperswil-Jona, showcasing many fully-grown trees rescued from construction sites. Enea is unique for managing all aspects of any garden project, enhancing nature’s touch in any space, and the FENDI Private Residences will feature a landscape design of Scotch pines and hornbeam to shield the complex and its small Alpine prairies from the outside world.
Elegance, sophistication and lifestyle
One thing unites all of these experts: their attention to detail. The concept is to create three residences with the appeal of traditional chalets combined with a sophisticated contemporary aesthetic, blending seamlessly into the surrounding environment of this exceptional location. Spread over 6,700 m2, the complex will be made up of a dozen large residential units (from 173 m2) and several hotel suites, and will use sustainable methods for insulation and renewable energy. The exterior will be made of Valmalenco stone, a finely veined sandstone often used in Milanese architecture, which will extend in straight lines meant to be reminiscent of the iconic Astuccio cape designed by Karl Lagerfeld for Fendi in 1971! The interior will feature spaces with floor-to-ceiling oak wood panelling, bringing warmth and an organic touch to the rooms — illuminated by the incredible panoramic views.
The pool will spring from the very rock, gazing out over the mountain landscape. The spa will be surrounded by large bay windows and feature a jacuzzi, sauna, hammam and two massage treatment rooms. There will also be a fitness room, ski lounge, a multi-purpose relaxation space (primarily designed for yoga), along with concierge services and private chefs on hand to service any needs that may arise, be they large or small. It will all be seamlessly integrated into this single, service-forward concept, set to open in 2026.

























