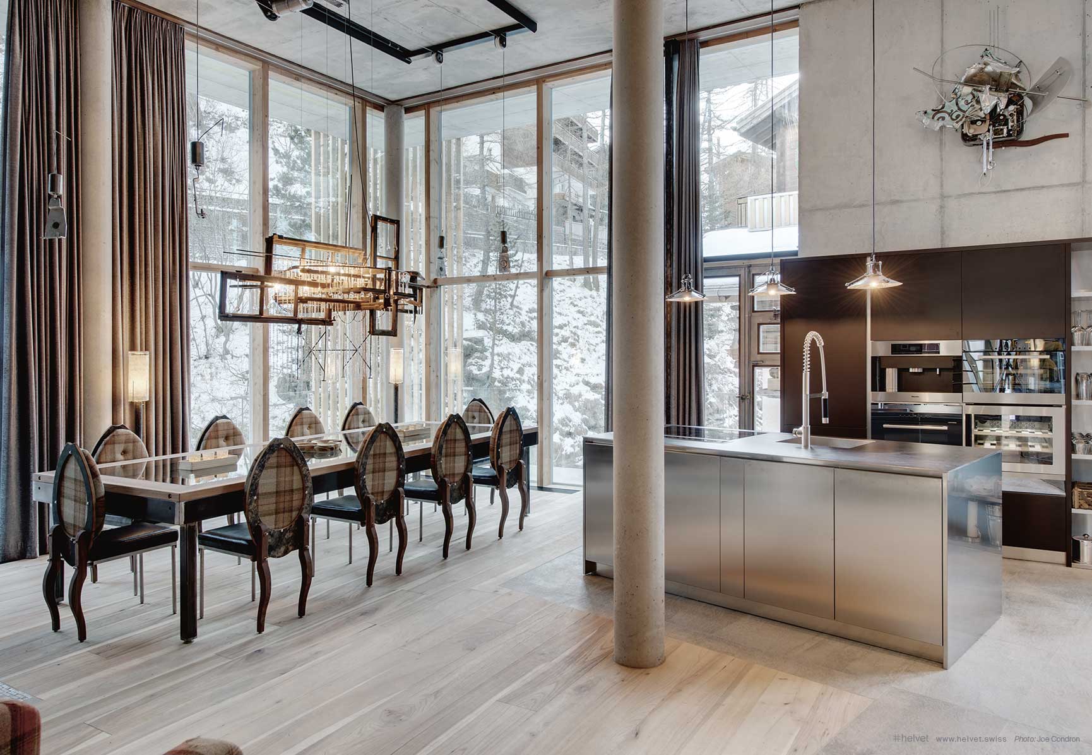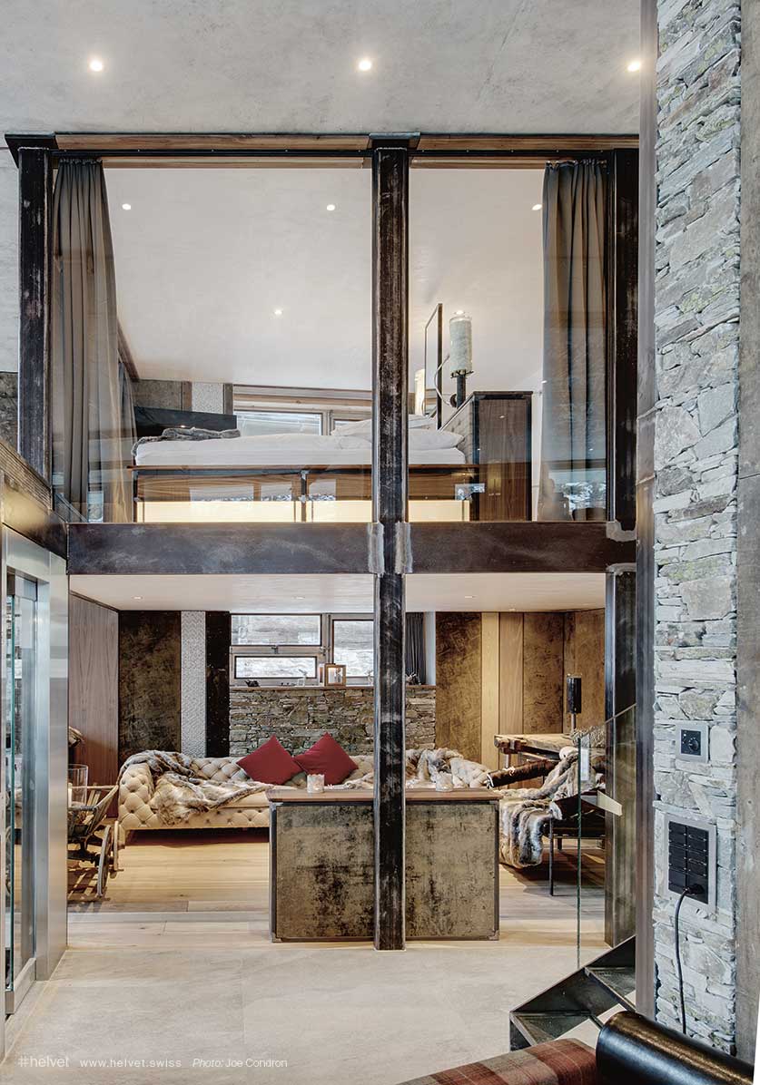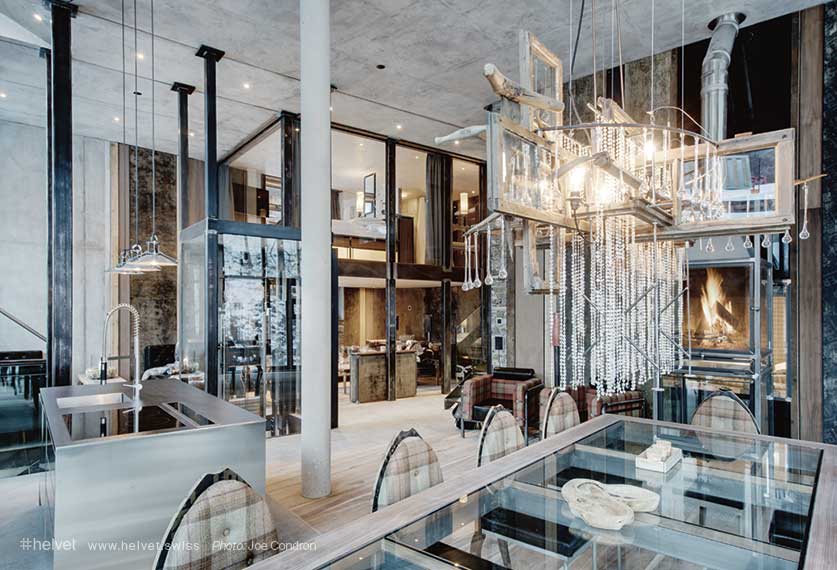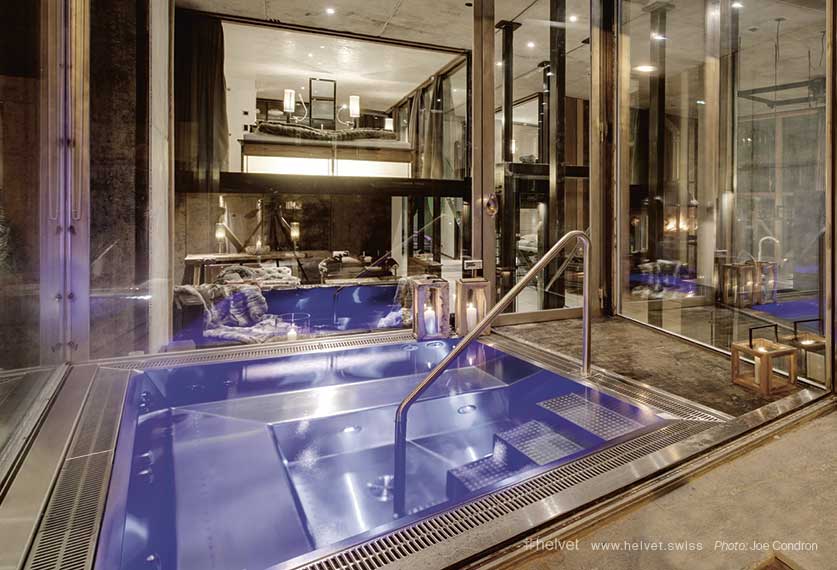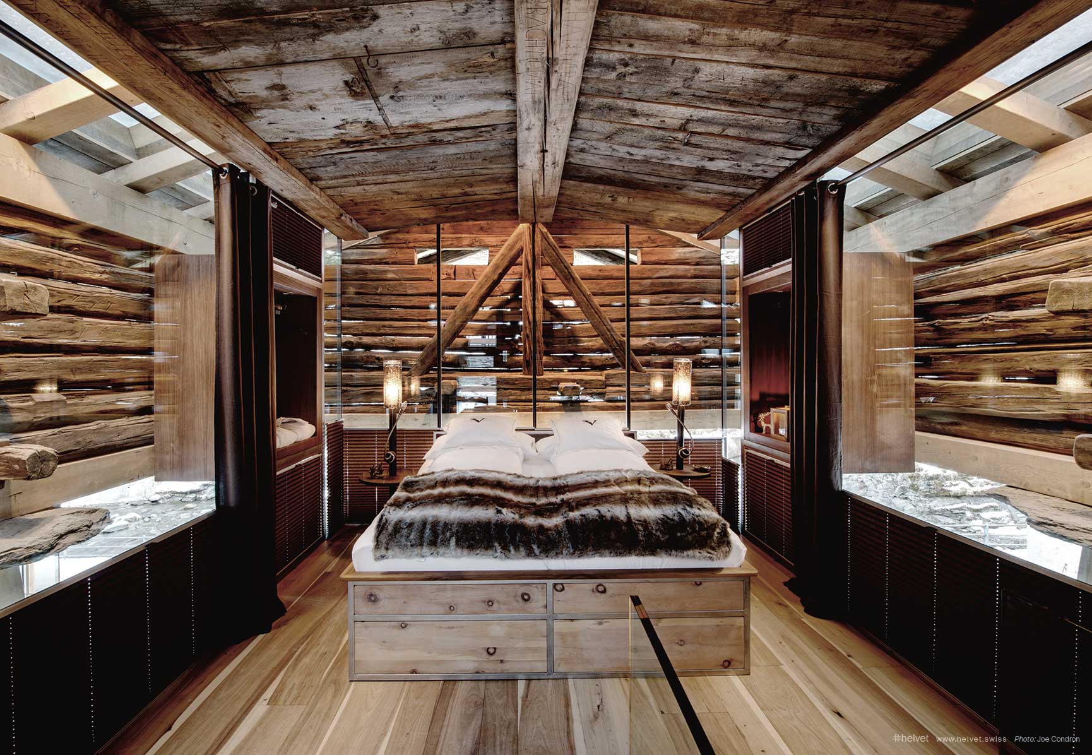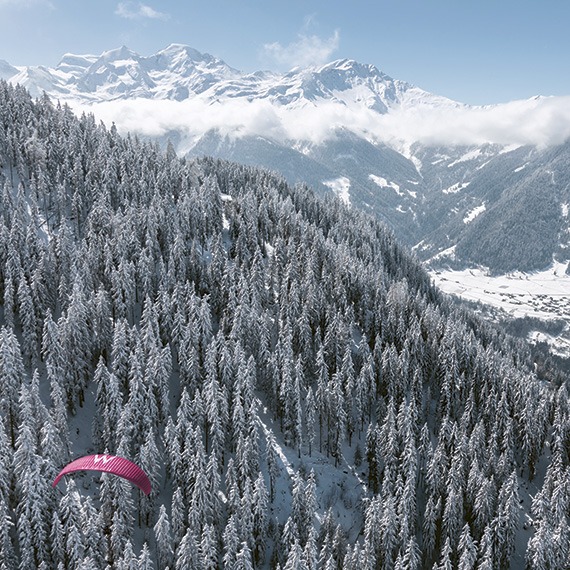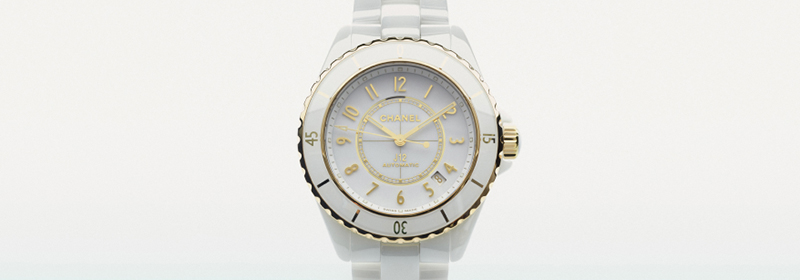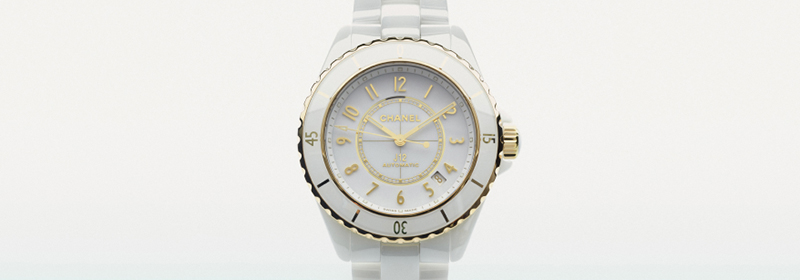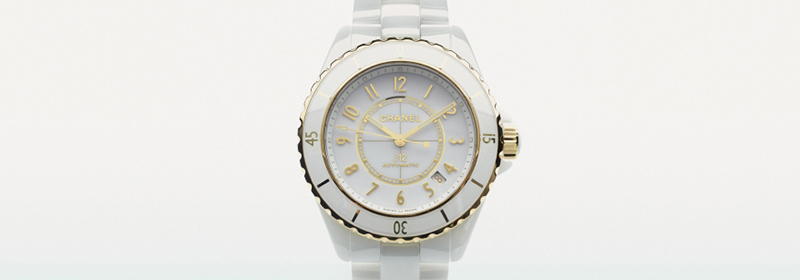
Backstage Loft The artistic side of luxury Alpine real estate
The artistic side of luxury Alpine real estate
An architect, designer, gallery owner and artist in his own right, Heinz Julen has created a world all of his own in Zermatt. Following the Backstage Hotel and the Luxury Chalet, he has put the finishing touches to another extensive project by the name of the Backstage Loft. Covering a floor area of 600m2, this remarkable space echoes the indefinable style of its Swiss creator, and fuses the feel of a luxurious chalet with an industrial art deco style, to which Julen adds a dash of his own unique extravagance to create a heady cocktail.
It is perfectly situated between the church and the Matterhorn Glacier Paradise cable car, and the architectural features of ultimate mountain luxury are all in place: large open-plan spaces; a cavernous lounge/dining area/kitchen; stunning wallhigh bay windows that invite the mountains and light into the dining areas and the intimate surroundings of the bedrooms; wood with a natural aged patina recalling the mountain villages of old; pelisses; and a home cinema, sauna, hammam and a fitness room. There is even a ski room at street level. It is all there right enough, and yet nothing looks the same. From the moment you first set eyes on this very intentional clash between the old and the contemporary, between the utilitarian and the luxury of the unnecessary, between industrial fluidity and an impassioned artistic temperament, you will recognise the unmistakable imprint of Heinz Julen.
To begin with there was the little 700-year-old chalet, the source of inspiration for the architect/designer, housing a mere two bedrooms. The upstairs bedroom sits in an old wooden alcove that has been entirely refurbished and reworked: the structure, which has been completely revamped, now lets the light in and allows the old attic to breathe. Seen from the outside, the top of the mazot remains, with its stones set between the main supporting pillars to prevent rodents from climbing up.
Sitting by its side, the main glass-panelled building is cloaked in stunning light wooden slats that form the most elegant of shells, which soaks up the sunshine. The bare concrete, the columns and the metal pillars, the fireplace in its cage, the kitchen in brushed steel and the excessiveness of the loft, with its interlocking spaces, all collide here with a raft of cheeky touches drawn from Julen’s imagination, his workshop and his contemporary art gallery (installed at the Backstage Hotel). Those touches include an old workbench
transformed into a piece of furniture, a surfboard, a large mobile and a stunning chandelier made from pendants and the windows of the old chalet.
If you need some room to dance in, the large glass table can be winched up to the ceiling at the click of a button. And what of the jacuzzi that seems to be suspended between the apartment and the countryside? With the Matterhorn to gorge on, take the plunge in a sort of glass tower that has the feel of an ivory tower, the walls of which slide back so that you can enjoy the pleasure of being inside or out. Hot or cold? It’s up to you. In addition, all the services of the Backstage Hotel (spa and cinema included) are thrown in along with a two-star chef on demand and the most attentive service possible. All you have to do is kick back and relax amid the mountains.
